

The goal is to take down the fence
The new home will be built just up the hill past this center aspen grove. This fence was built years ago to keep the elk out of the aspens; but it failed and we are taking it down. I've had more luck propagating new aspen sapplings with individual wire cages than attempting to fence in a larger area.

Finally... The first piece of equiptment
Northland Exploration came to survey the build site. After two years of waiting and planning, a two man team came to Summit Ranch to locate the build site.

Survey team ...

A road is appearing ...

A 350-400 year old yello pine
For the two years as we have been planning this home, I have been concerned about this massive tree. Being only 20 feet from the build site I'm concerned it could fall and smash the house. Mike LOVES this tree. He hired an Arborist who explained that this tree is at least 350 years old and may be closer to 400. The good news is that it could live to 500 years and in his professional opinion, it will not fall toward the new home. He (the Arborist, Larry) somewhat promises that it will fall the other way. Mike is convinced we can't take the tree down. We are moving the house 5' south and 10' east to stay away from the drip line. My camera could not get the whole tree in one shot as it is about 80' high; in this picture all the old dead branches have been removed. He's beautiful.... OK, handsome.








Stem wall and internal pillars doing in

Chance Electric!
So awesome to have Curtis in charge of running electrical through the house! Here he is putting conduit through the garage walls before the floor is poured.




Russ and his framing crew
What a great team of men. This is the same crew that helped to rebuild our store after a roof failure and now they are here to build our home. Really beautiful ....
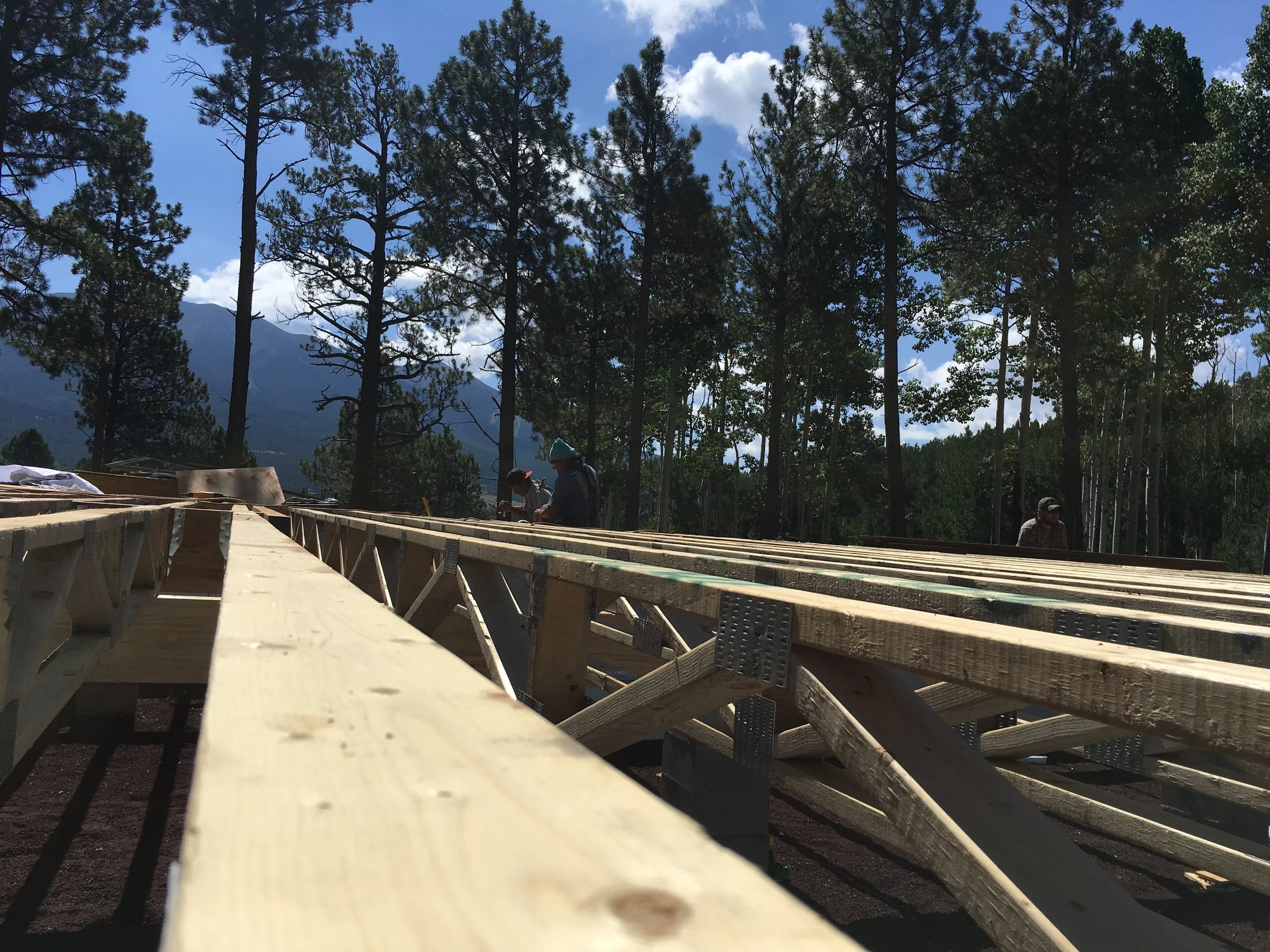
It is all so beautiful...
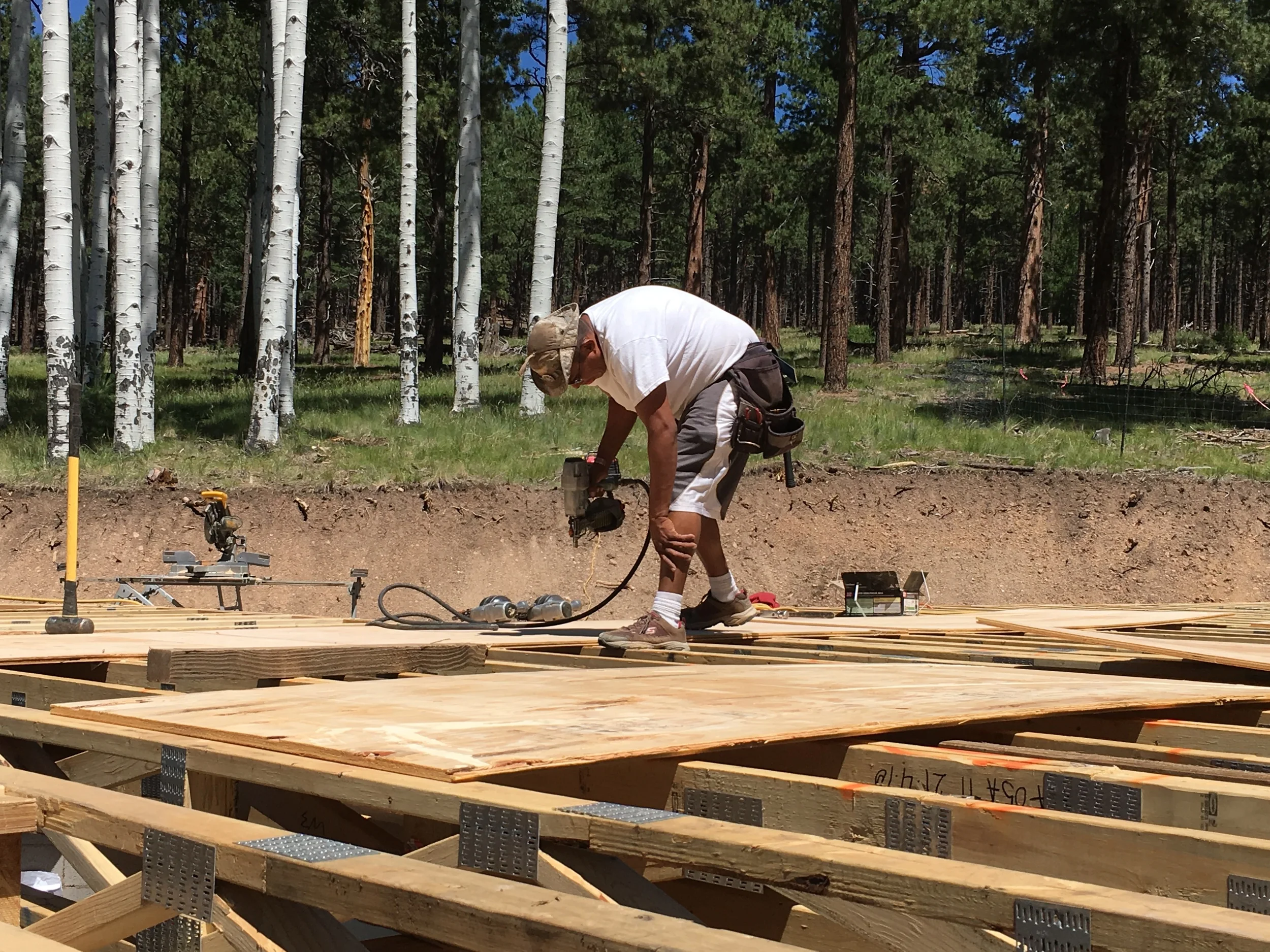
Nailing down the sub-floor
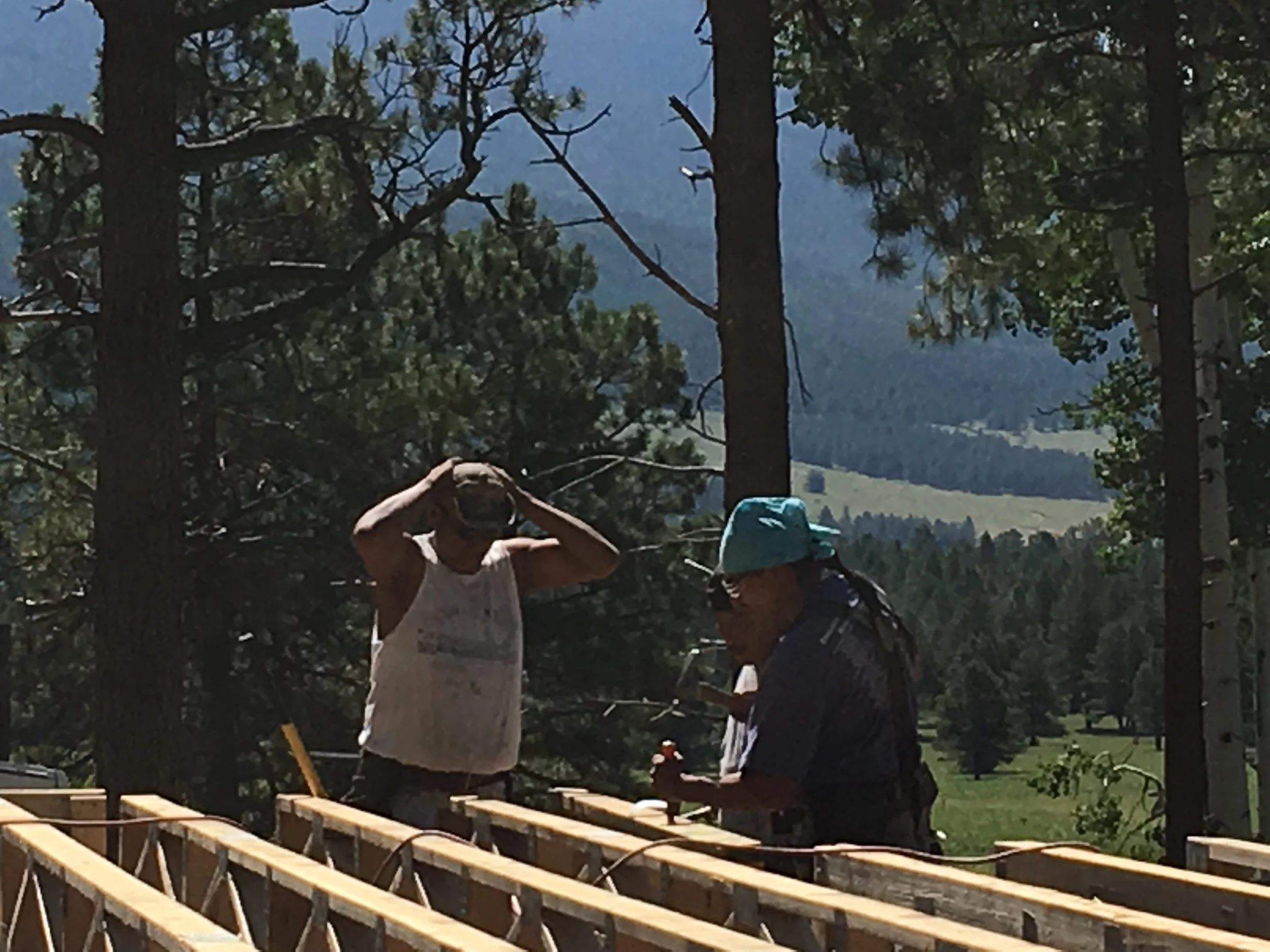
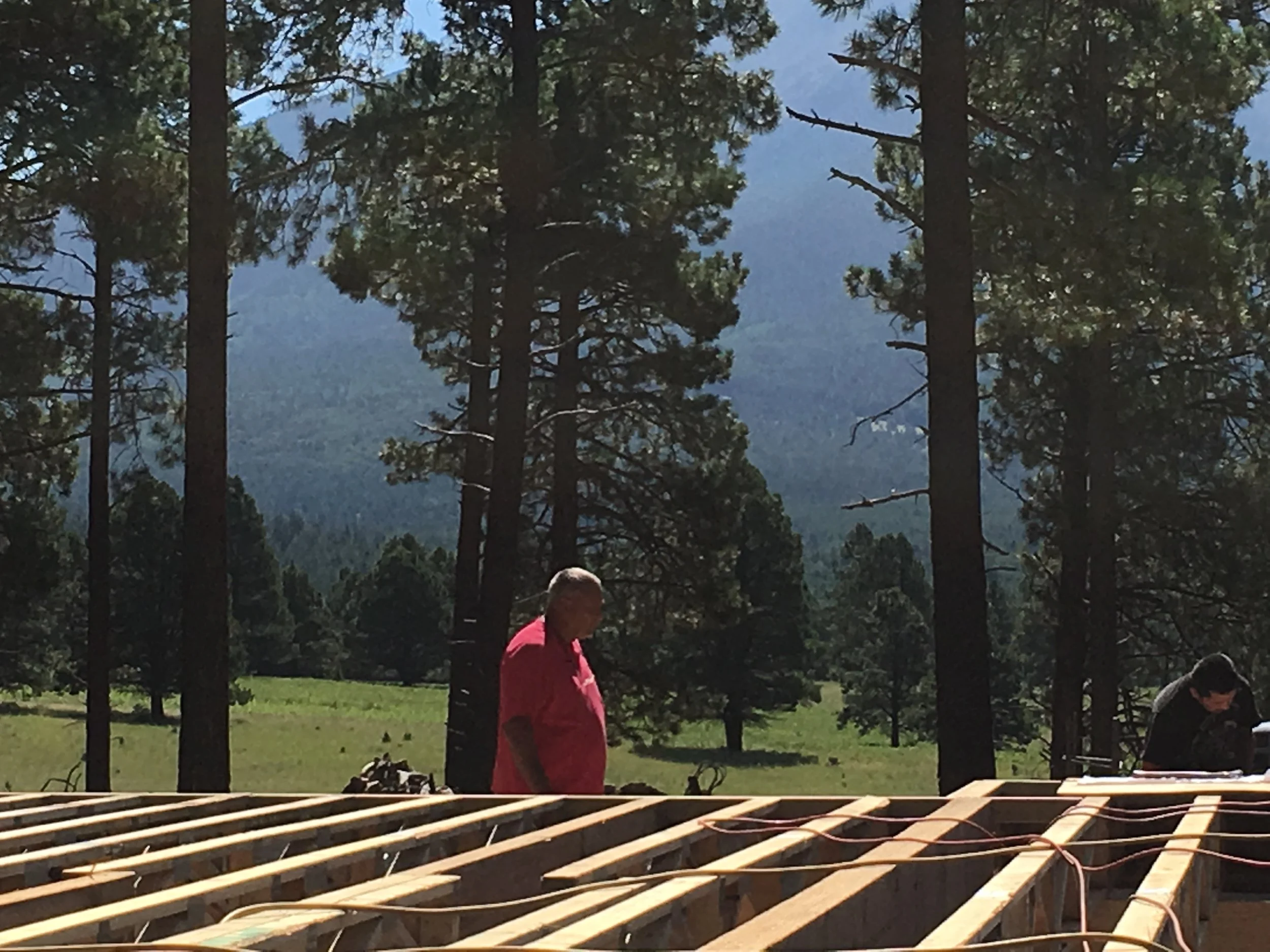
Tom surveying the floor joists...
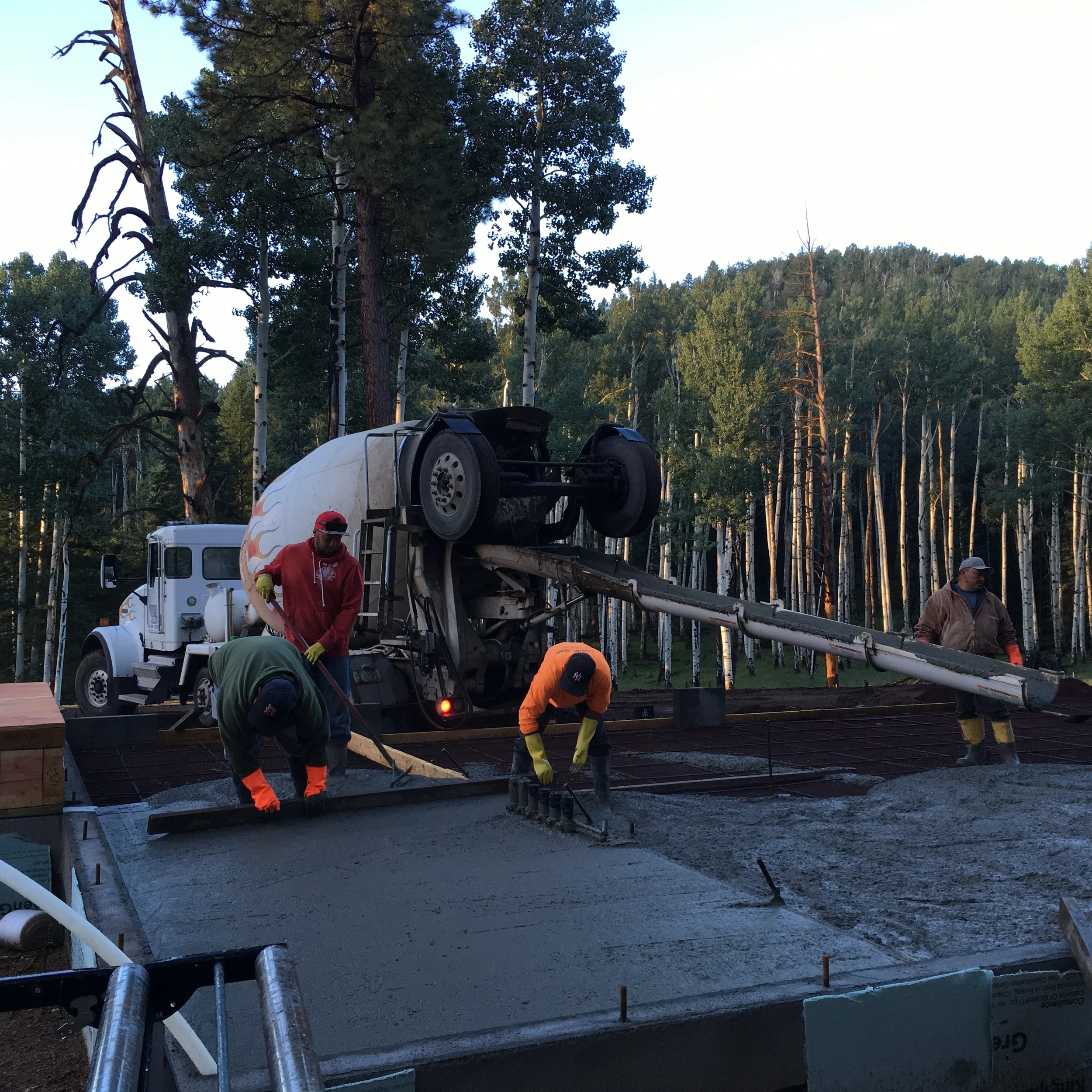

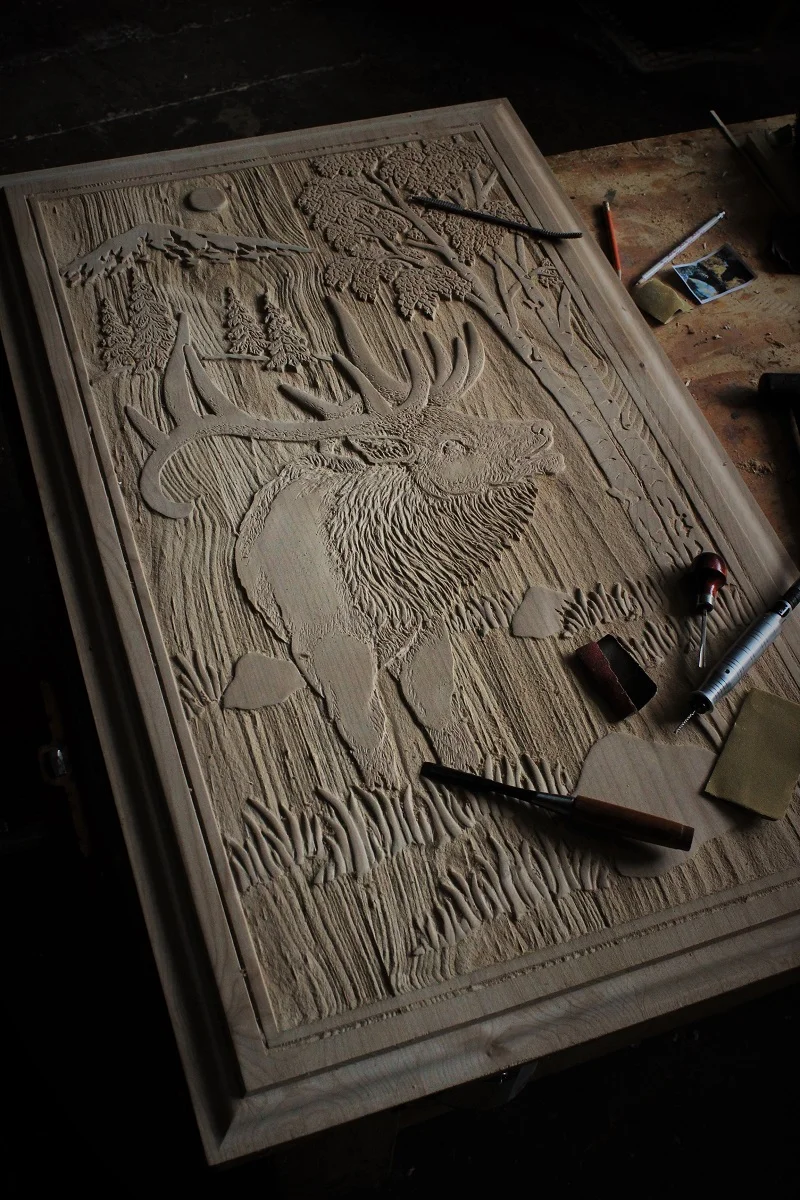

The first sign that Timberbuilt is in the area....
This lift parked out by HY 180 early Saturday morning..... the first hint that Timberbuilt was bringing in equiptment in prepartaion for raising our home! Elated!

Timberbuilt sends a highly skilled team
We searched a long time for just the right company to build our timber frame, SIP home. One key reason we chose them was because they send a highly skilled team of experts to erect both the SIP walls and timber frame. Builders in our area were leary of this form of construction. We appreciate Ramsey Construction's willingness to learn something new and embark on this journey with us and Timberbuilt!

SIP's arriving!
SIP's are Structural Insulated Panels. These are essentially Plywood-Styrofoam-Plywood, solid walls. You start with a custom design but the plan is computerized and the SIP's are precut two story high. Window, doors and electrical chases are also pre designed into the home. Today, all the walls for our home arrived as SIP's on the back of a semi-truck.
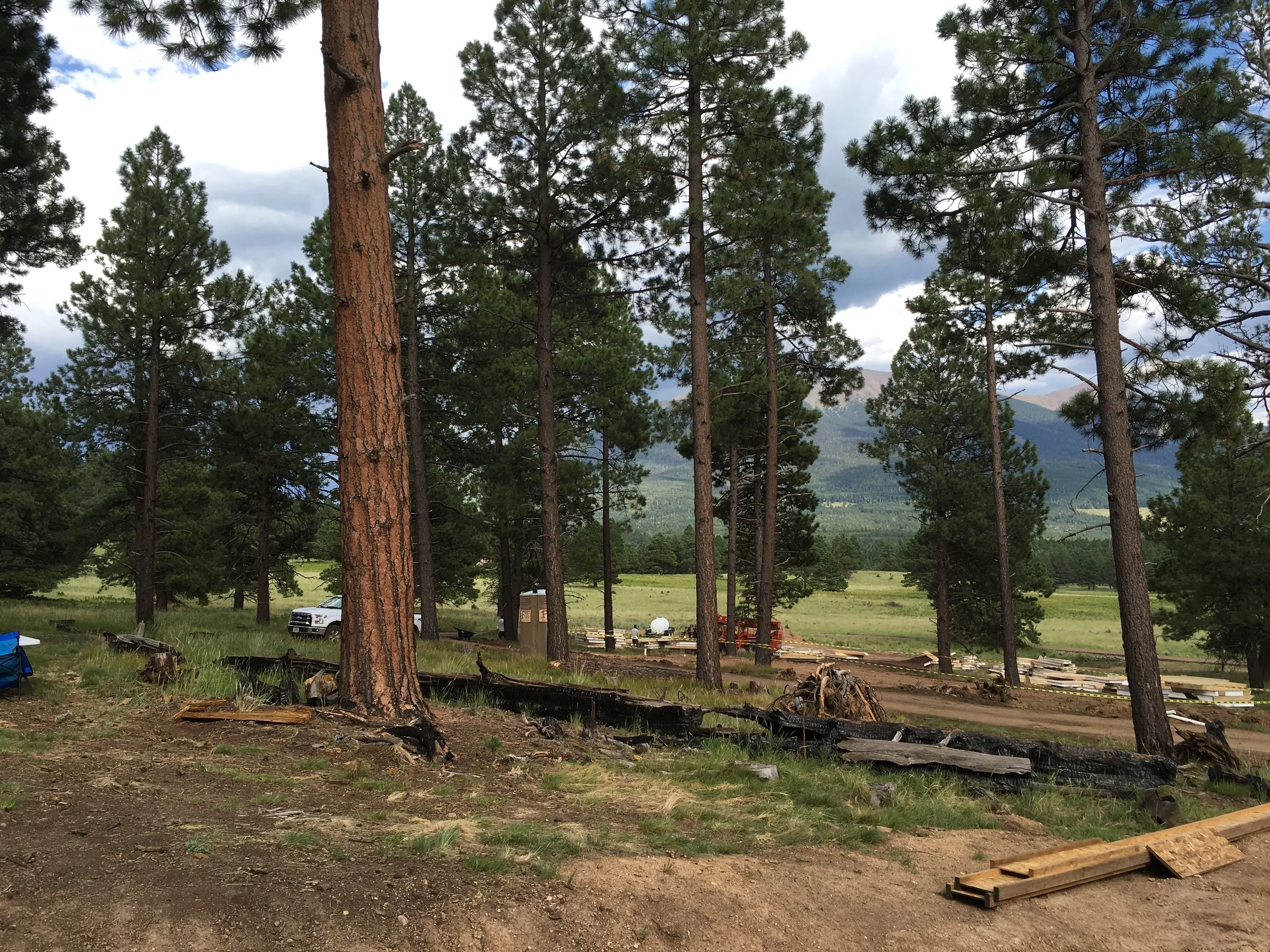

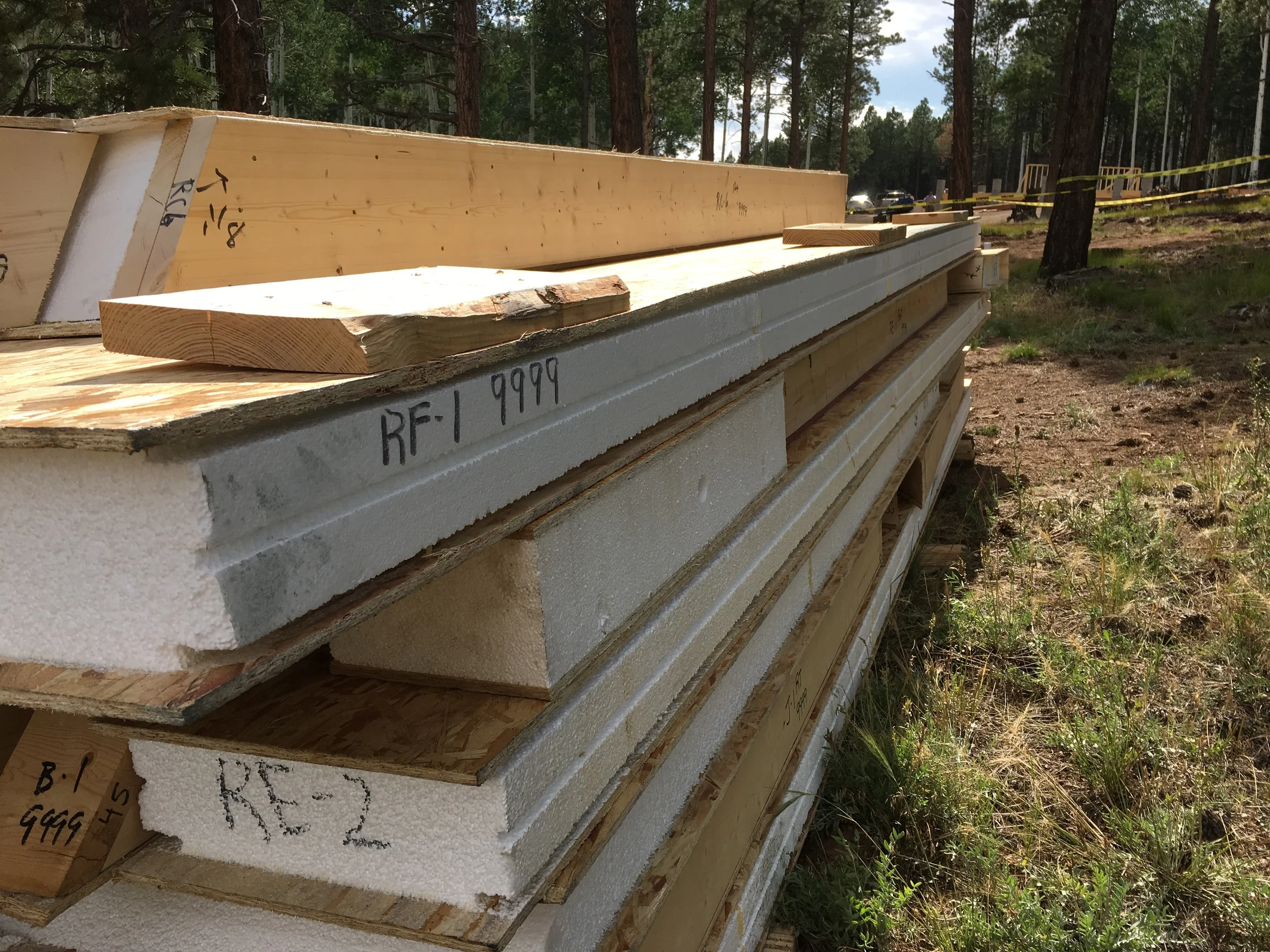


The first SIP's going up!

Mikes got questions...
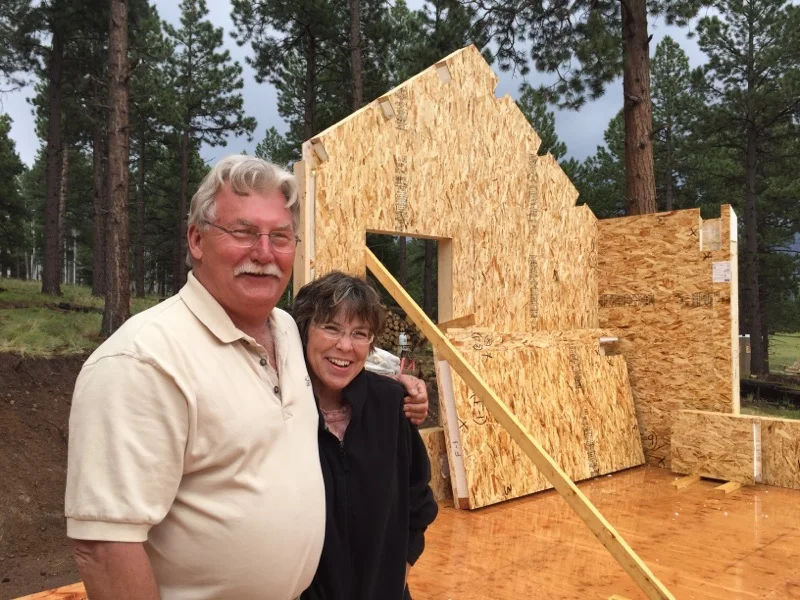

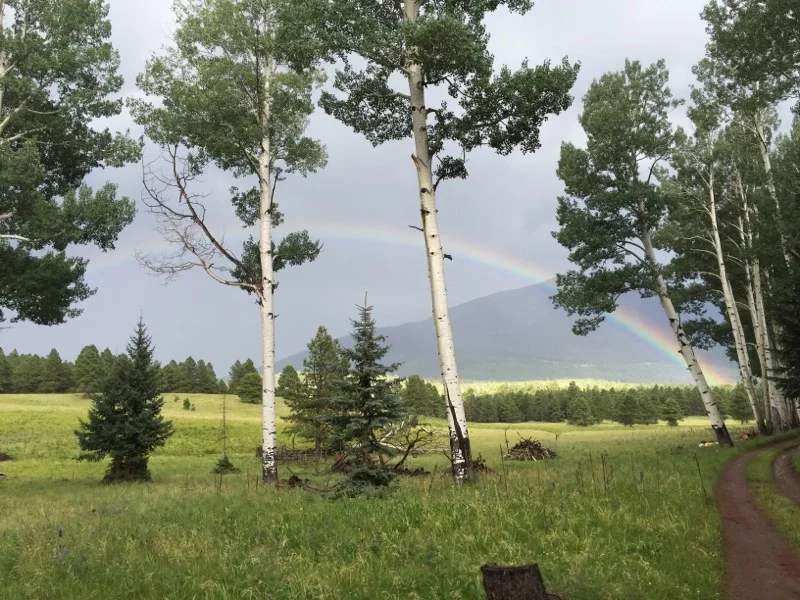
The monsoons are here; raining most every day.
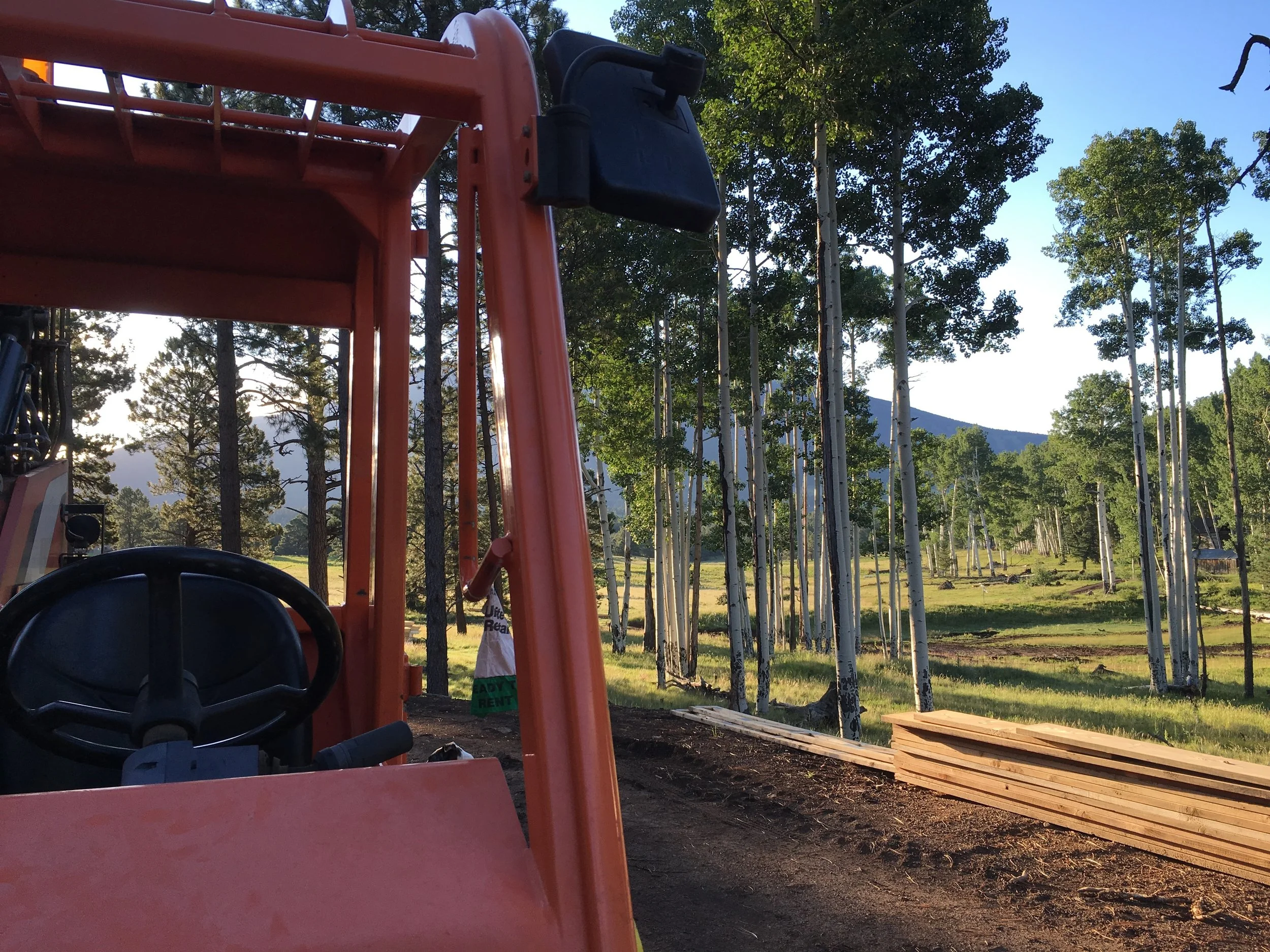

Moving SIPS up to the home site & foundation...

Howard and Leslie stopped by to check on us
What incredible friends. Howards Jeep refused to start when they got ready to go home. We got to tow them home where we drank great wine and ate elk sausage by an outdoor fireplace. What a beautiful evening with these special people.
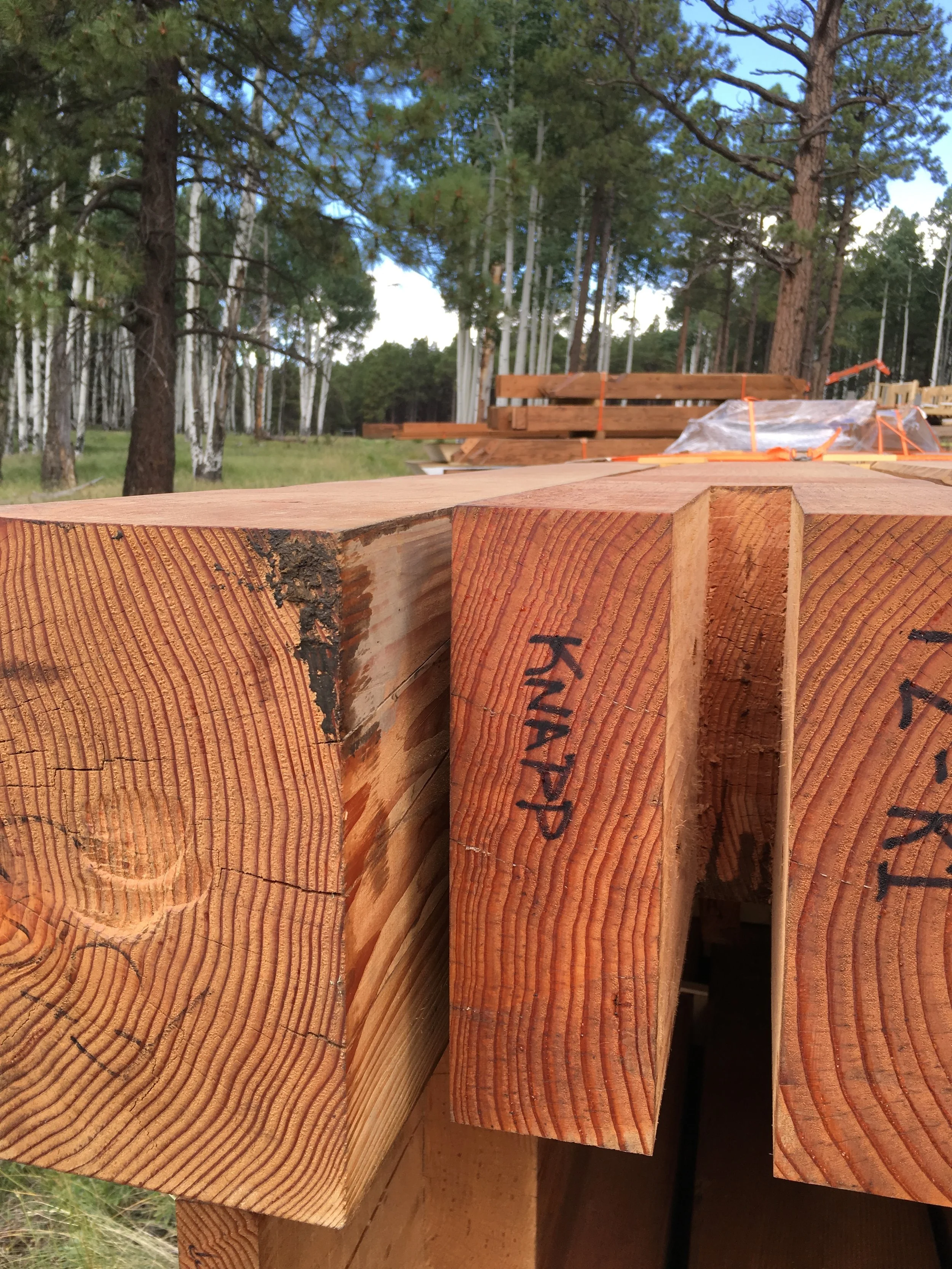
Our timbers came all the way from New York
The timbers for our home actually have our name on them. So cool!

Beautiful Timbers!
A view of our timbers in the meadow with the home site in the background.
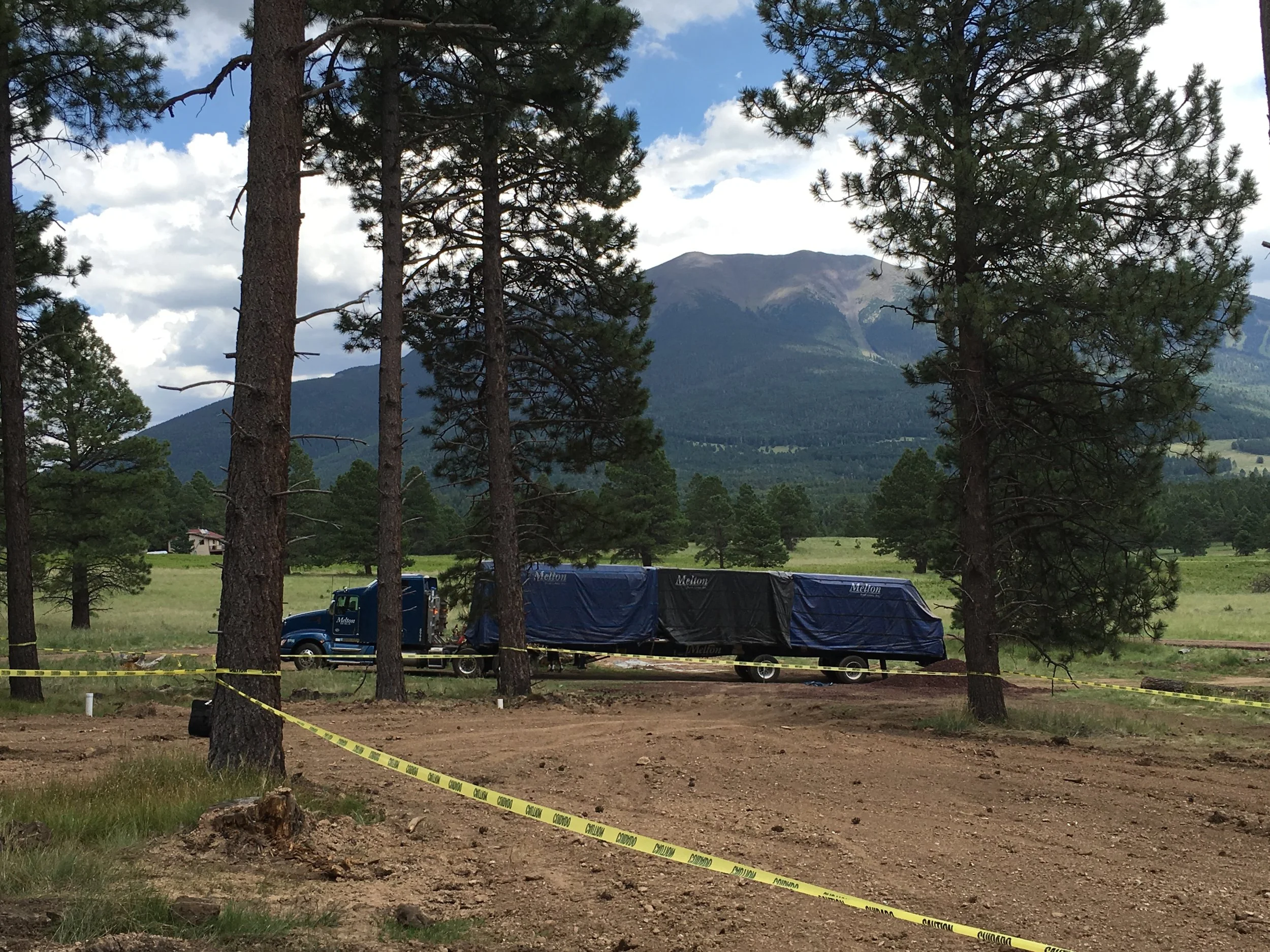
It's a challenge getting 60' semi's out here!
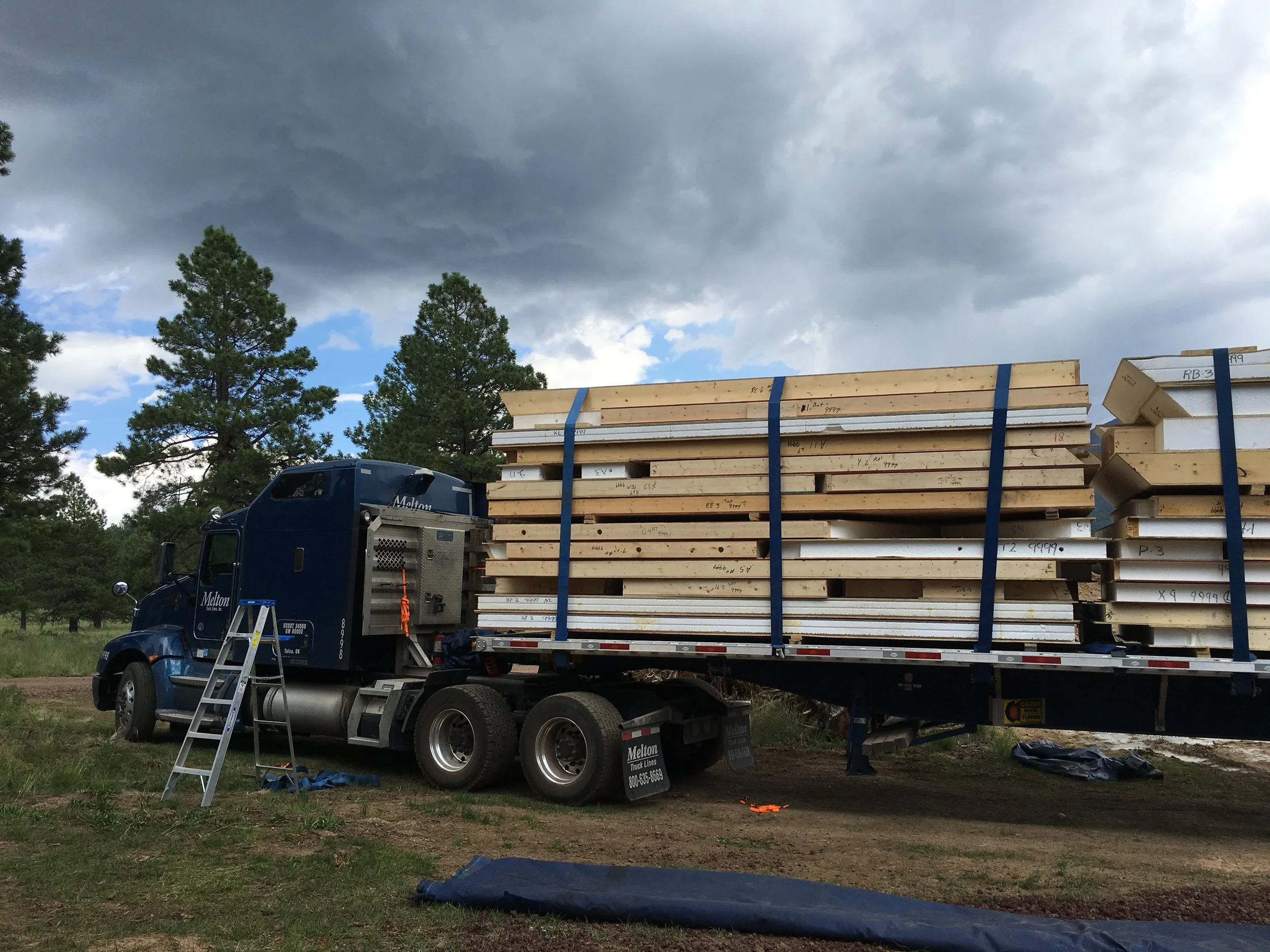
The walls.... a truck full of SIP's


Looking through the porch, building the roof.
















































