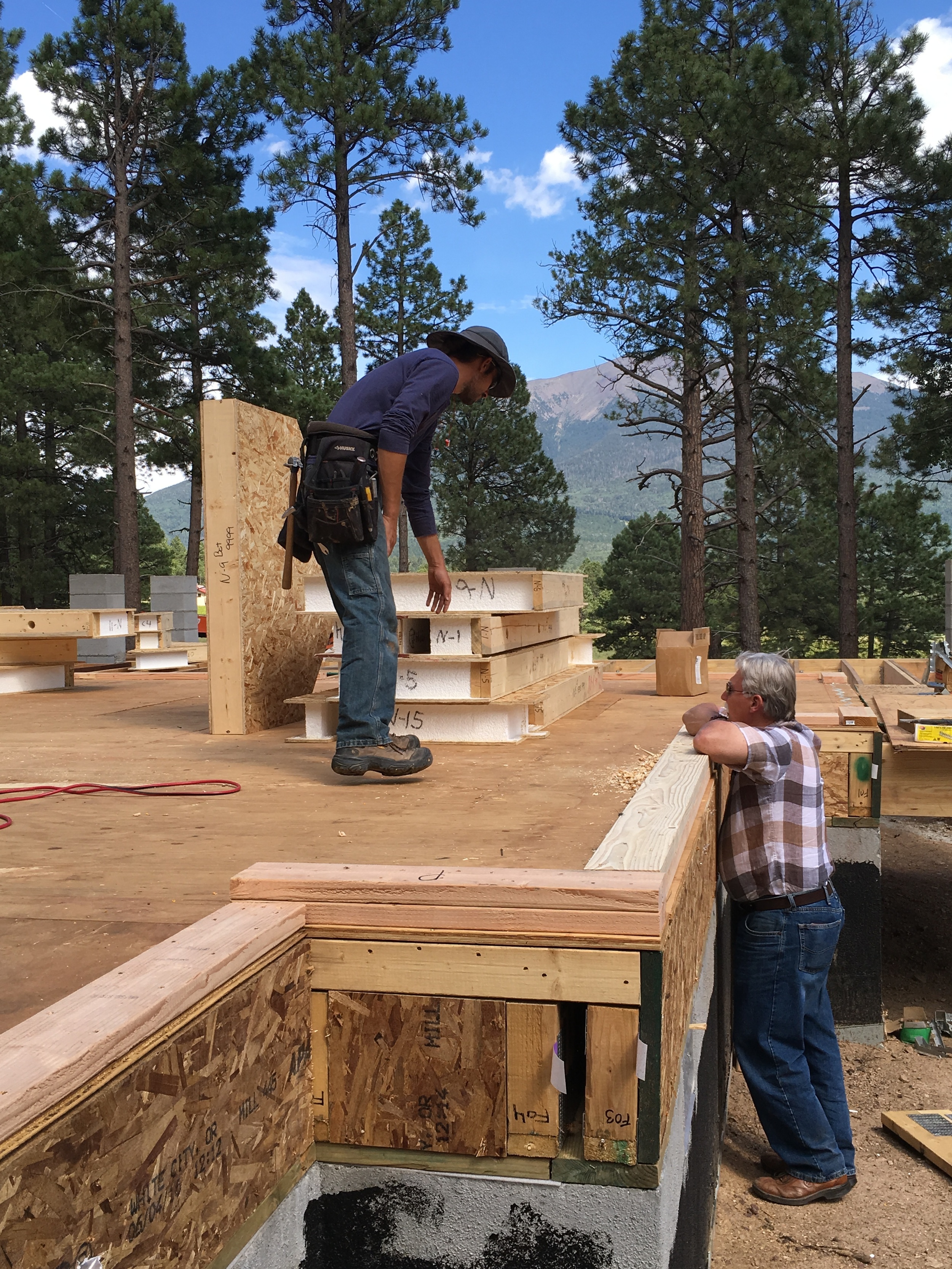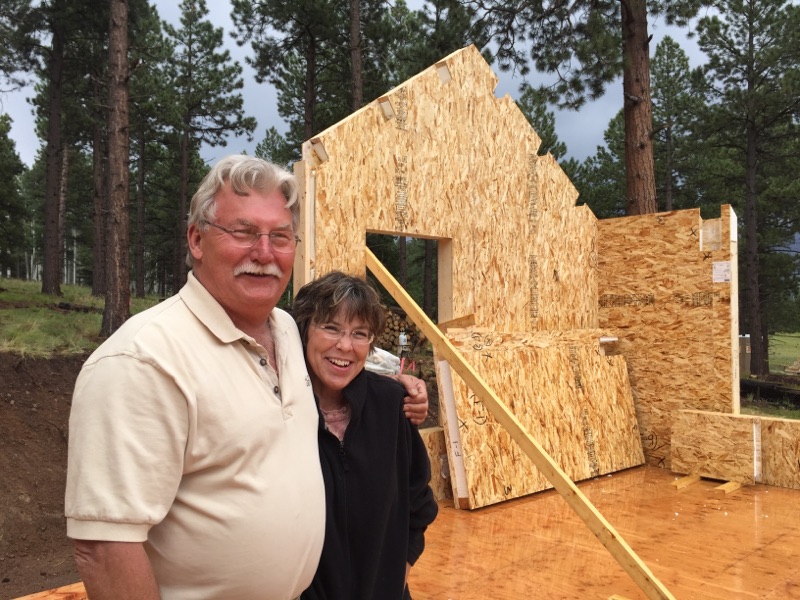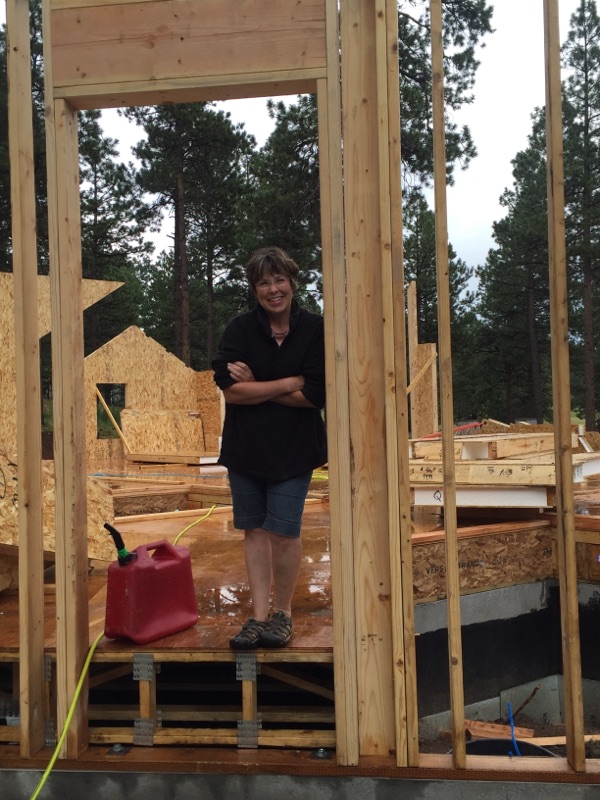Wall (SIP's) are going up!
For those curious.... Our home was a custom design. Timberbuilt, out of North Collins New York, worked with us to design the home, coordinated with Insulspan to create the SIP's and are expert timber framers . We took one of their most popular plans and altered it to our site and ideas. The plans were all drawn digitally and by the time they were done you could travel through the home on a computer and get a sense for every space. These SIP walls are structural and weight bearing. Although this is a timber frame home, the SIP's will carry the load for the homes perimeter and huge timbers will carry the rest.









